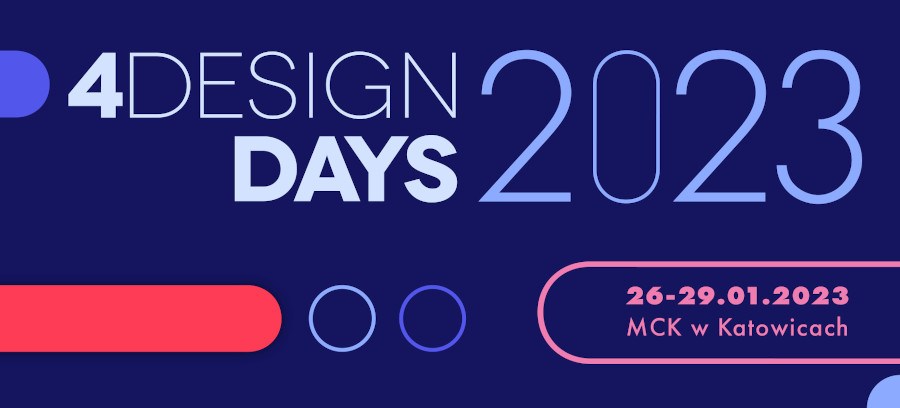The Faculty of Architecture, an innovative unit of the Research University of the Silesian University of Technology, has organised exhibitions during the 4 Design Days for many years. During the 2022 event, selected works realised within classes and research works conducted at the Faculty of Architecture of the Silesian University of Technology have been exhibited. The exhibition presents the achievements in the field of design, architecture and urban planning.
The section devoted to architecture display space architecture designs within the Silesian University of Technology Space Architecture Research Program supervised by prof. Eng. Arch. Klaudiusz Fross, the Silesian University of Technology professor. Among others, the final thesis by M.A. Eng. Arch. Wiktoria Działuda was presented, titled “Conceptual design of the analogue space habitat (2021)”, which was based on qualitative research conducted during the space mission simulation at the LunAres space habitat held within the PANDA project.
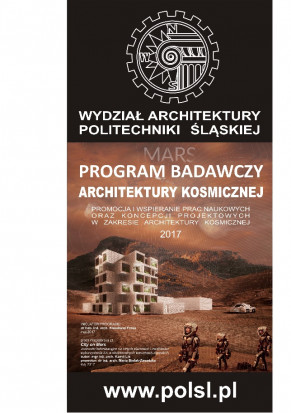 |
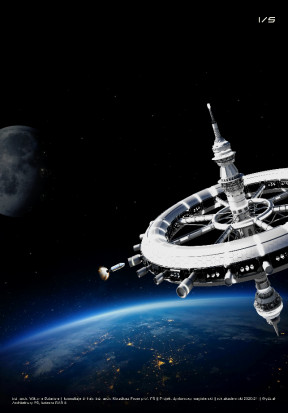 |
Photo: Faculty Archive, 2021
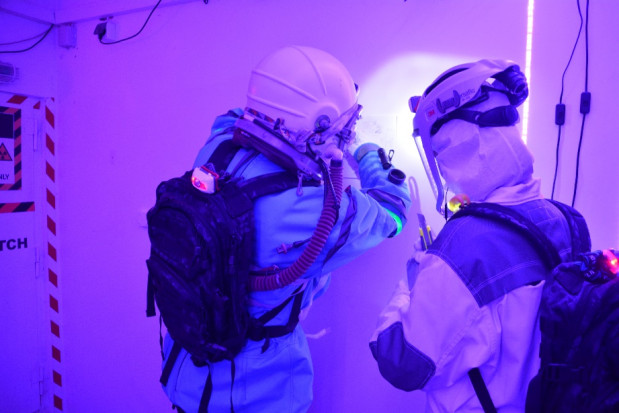 |
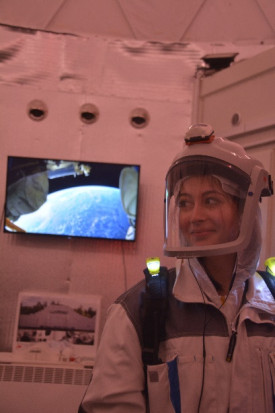 |
Photo: Faculty Archive, 2021
The section devoted to design includes the projects titled “Insect house” and graphic boards and models related to the subject of ecology and waste sorting. The projects have been carried out during classes at the Department of Fine Arts and Design at the Faculty of Architecture in cooperation with business persons.
The research on using construction and demolition waste to reuse materials and benefit the environment while preparing a design project which has been conducted at the Department will also be presented.
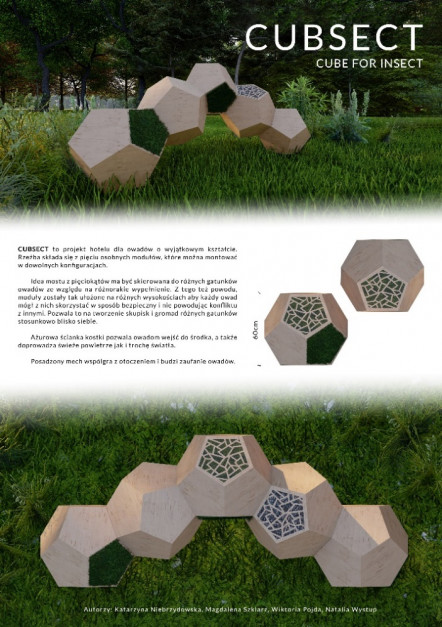
Photo: Wiktoria Pojda, Faculty of Architecture, 2022
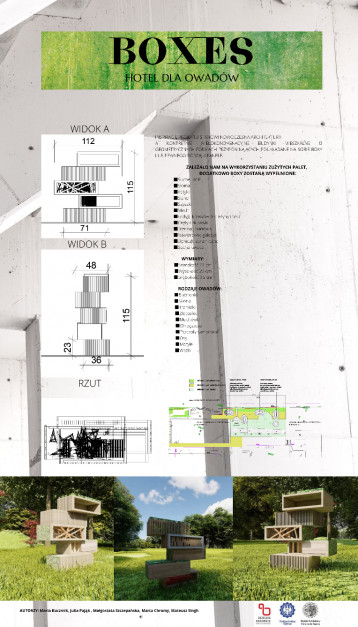
Photo: Mateusz Singh, Faculty of Architecture, 2022
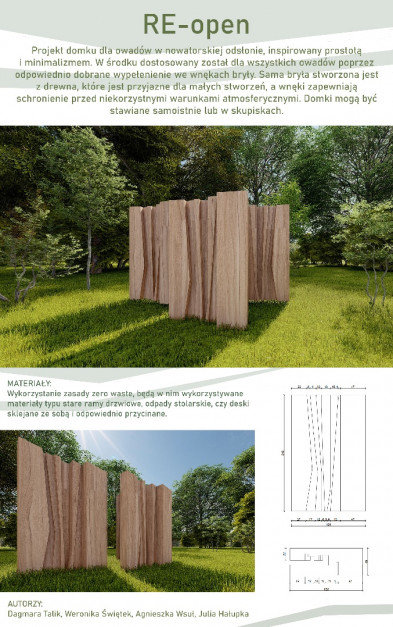
Photo: Dagmara Talik, Faculty of Architecture, 2022
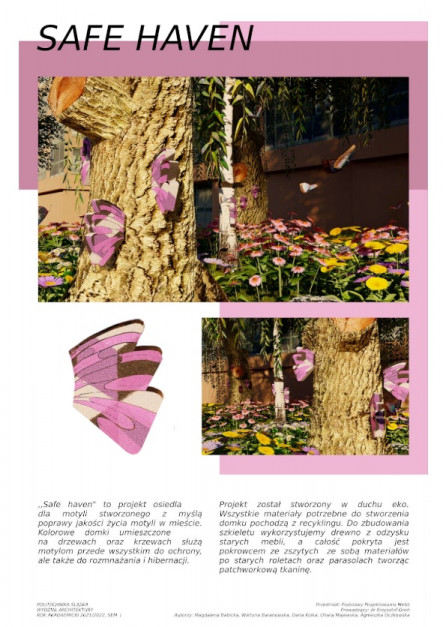
Photo: Daria Kolka, Faculty of Architecture, 2022
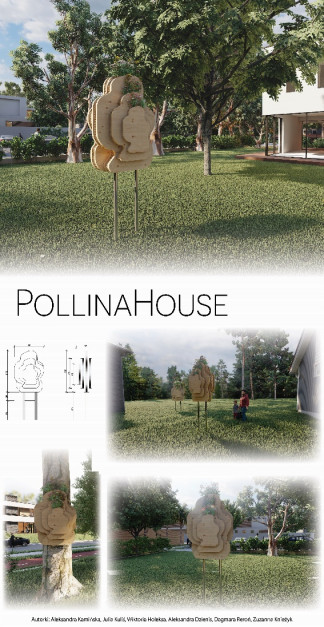
Photo: Aleksandra Kamińska, Faculty of Architecture, 2022
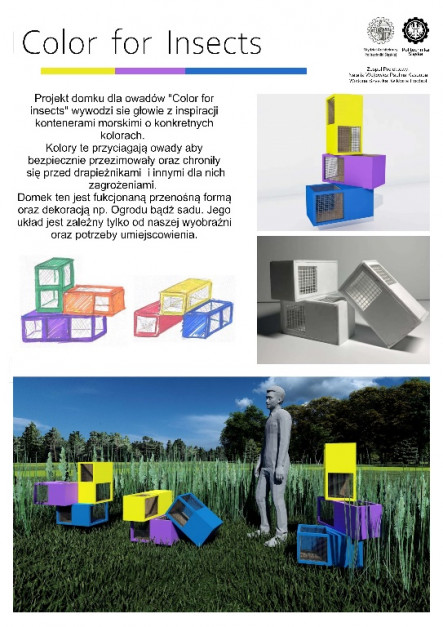
Wiktoria Podbioł, Faculty of Architecture, 2022
The section devoted to urban planning contains works from the series of the Aachen city structure models. These works present numerous models of the city of Aachen as 3D models showing housing and population density, transportation accessibility as well as real estate prices. They were prepared within an international project called Archea carried out together with four faculties of architecture representing the following universities – the University of Parma, the University of Bologna, RWTH Aachen University and the University of Rouen Normandy. Thanks to the application of augmented reality, the models may also be watched on-line using an application or without it.
Exemplary links:
Housing density dwellings per ha- https://agmt.it/m/tz8bUhlX
Public space accessibility – https://agmt.it/m/YwrSnzD7
population density- https://agmt.it/m/hzUXld7l
Public space accessibility – time of reaching centre https://agmt.it/m/SAsqAAd_
Structural model of Kevin Lynch analysis – https://agmt.it/m/zL3d9gm9
Density model – https://agmt.it/m/phvUxR4Q
Average real estate values model- https://agmt.it/m/1oN0qybZ
Floor aspect ratio model / https://agmt.it/m/rBfsKBnA
Project participants: Karolina Piotrowska, Olga Ościłowicz, Grzegorz Górnikiewicz, Patrycja Sikorska, Katarzyna Baryłowicz, Patrycja Bartos, Monika Buła, Mateusz Ulrich, Daniel Pietrwalski, Jakub Swoboda, Adriana Popielarczyk, Natalia Żak.
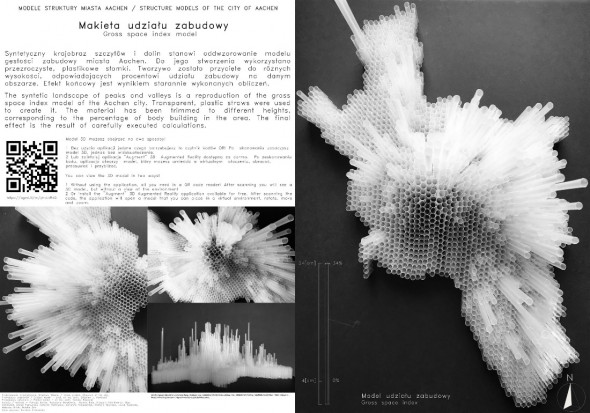 a.jpg
a.jpg source: Synthetic density model of Aachen, urban structure model, prepared by students under the supervision of Ph.D. Eng. Arch. Tomasz Bradecki
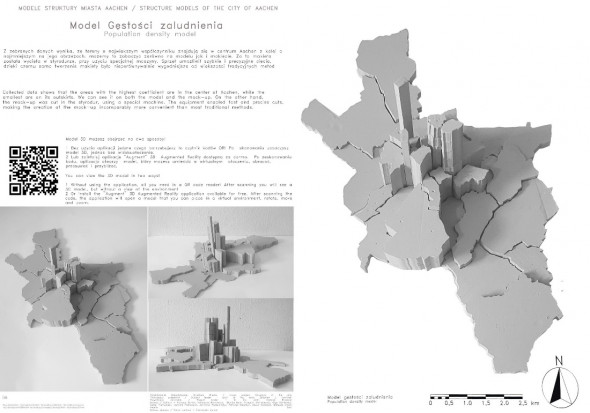 b.jpg
b.jpg source: Synthetic real estate values model of Aachen, urban structure model, prepared by students under the supervision of Ph.D. Eng. Arch. Tomasz Bradecki

